
Designing our humanure composting system
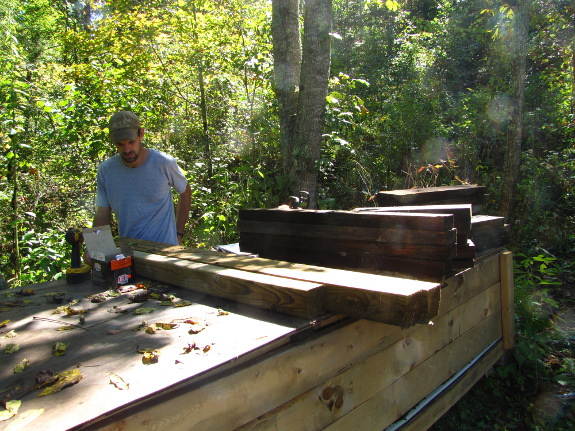
What do you do when your
husband is off the farm and you have an extremely handy helper at your
beck and call? Ask him to build you a composting
toilet, of course.
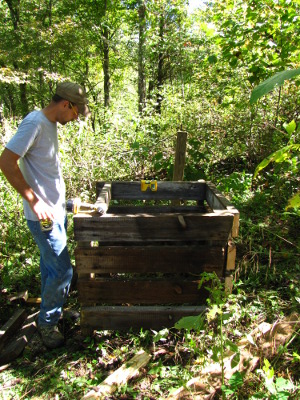 The first decision was
location. We've shifted our outhouse around the yard several
times since we moved here, so we know which areas are good, bad, and
terrible for humanure. In case you're curious, terrible is the
forest garden where the groundwater is so high your feces float right
back out of the hole during heavy rains....
The first decision was
location. We've shifted our outhouse around the yard several
times since we moved here, so we know which areas are good, bad, and
terrible for humanure. In case you're curious, terrible is the
forest garden where the groundwater is so high your feces float right
back out of the hole during heavy rains....
The best location is
perhaps two hundred feet from the trailer, just
behind the worm bins. Our original outhouse hole went there, and
it never caused any problems at all. Drainage was great, the
distance
was far enough from our core area that we didn't notice smells, and the
view was top notch. Mark and I decided to repeat that location
when the time came to build our composting toilet.
(See, now you can
tell I was using a bit of poetic license when I made it sound like I
snuck the composting toilet in while Mark was away. I traded Mark
an as-yet-undecided later project/favor for allowing me to barrel ahead
with my humanure project, so we're on the same page. But isn't it
more fun to pretend I'm naughty?)
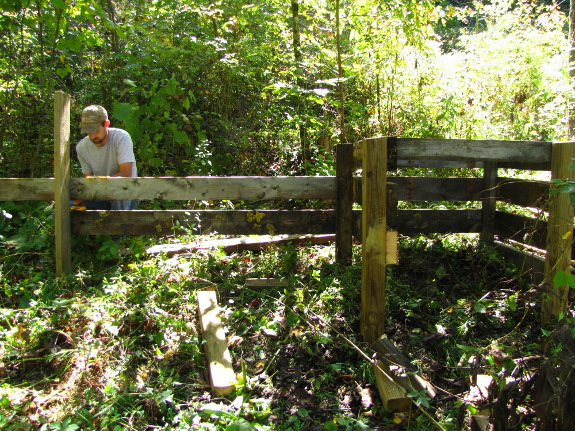
Since the flood waters
had only come down to knee height, Bradley had to
work with what we had on hand. Luckily, there were lots of heavy
oak
boards leftover from the greenhouse tables, and I figured they'd stand
up to rot pretty well. We also had some treated four by fours,
which I
let Bradley use once he explained that he could plan it so that they
wouldn't be touching my future compost at all.
Bradley and I teamed up
to design the new structure, the base of which is similar to Jenkins'
Humanure Hacienda.
The compartments in our composting toilet are only three feet by three
feet instead of four feet by four feet since that's how long my boards
were, but we're a family of two instead of a family of four, so the
smaller size should be about right. The other main change we made
was to have all three of the open sides facing downhill, since that
side will be much easier to access with the golf cart or wheelbarrow
when hauling in sawdust and hauling out compost.
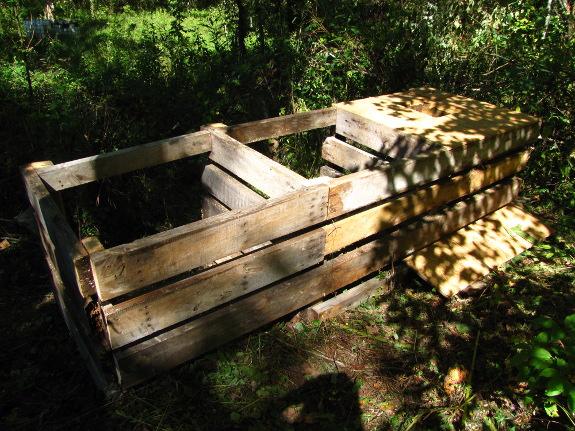
This is the nearly
completed lower story. We'll use the bathroom over one side for a
year, then switch to using the opposite side while the first round
mellows. The central compartment will be a storage spot for
sawdust (which we think we've found a source for), and will also soak
up any effluent trying to move between the two composting bins.
Liquids that want to seep out the back will get soaked up by a stack of
strawbales, which will be used as a wall to enclose the downhill side
of the compost bin currently in use.
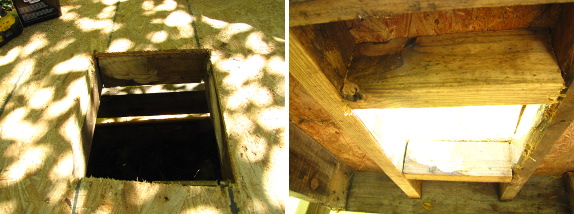
The next step will be
adding an outhouse on top, since we don't want to carry poop around in
five gallon buckets (and since we really enjoy the view from an
outhouse). I had one piece of scrap plywood, and Bradley framed
it up for the floor on the first bin, but we'll have to find some more
materials before we do the rest. And there's a roof yet to come
today. Stay tuned!
Want more in-depth information? Browse through our books.
Or explore more posts by date or by subject.
About us: Anna Hess and Mark Hamilton spent over a decade living self-sufficiently in the mountains of Virginia before moving north to start over from scratch in the foothills of Ohio. They've experimented with permaculture, no-till gardening, trailersteading, home-based microbusinesses and much more, writing about their adventures in both blogs and books.
Want to be notified when new comments are posted on this page? Click on the RSS button after you add a comment to subscribe to the comment feed, or simply check the box beside "email replies to me" while writing your comment.

You could mount a toilet seat over the hole in the plywood plate. If you don't mind dangling your legs over the side, you could keep the height of the outhouse down.
Id you'd make the outhouse from a light wooden frame covered with waxed canvas, it would keep the wind out, and it would be light enough to move easily once you have to switch to the other container.