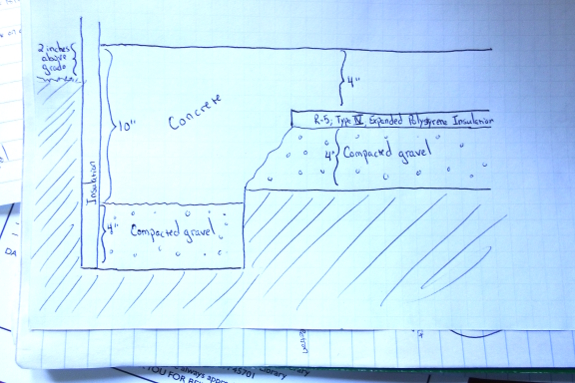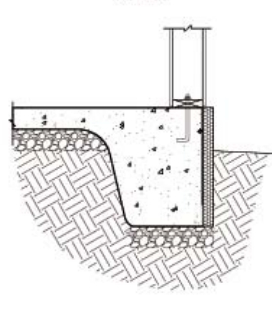
Planning a concrete foundation for a new room

As you can tell from Mark's
post, we've decided
to put the floor of our wood-stove alcove at ground level so we can use
concrete. This is a new building endeavor for us since lugging concrete
back to our old core homestead just wasn't happening! So I spent a
while researching to figure out the nuts and bolts.
Words are so important
in projects like this, and here are the relevant ones for this project
--- we're building a frost-protected shallow foundation (a subset of
slab on grade aka monolithic slab). Basically, by insulating the
outside perimeter, this type of concrete foundation dramatically
reduces the depth and complexity of the required footer.
 In our case, we only need to
go down 12 inches and to use insulation with an R value of 4.5 around
the perimeter (which equates to 1 inch of Type IV expanded
polystyrene). If you live further north, you might need to add
horizontal insulation sunk into the ground outside the perimeter of the
foundation as well. This
document walks you
through all of the calculations.
In our case, we only need to
go down 12 inches and to use insulation with an R value of 4.5 around
the perimeter (which equates to 1 inch of Type IV expanded
polystyrene). If you live further north, you might need to add
horizontal insulation sunk into the ground outside the perimeter of the
foundation as well. This
document walks you
through all of the calculations.
There's lots more to
plot out. But this should carry us through the digging stage!
Want more in-depth information? Browse through our books.
Or explore more posts by date or by subject.
About us: Anna Hess and Mark Hamilton spent over a decade living self-sufficiently in the mountains of Virginia before moving north to start over from scratch in the foothills of Ohio. They've experimented with permaculture, no-till gardening, trailersteading, home-based microbusinesses and much more, writing about their adventures in both blogs and books.
Want to be notified when new comments are posted on this page? Click on the RSS button after you add a comment to subscribe to the comment feed, or simply check the box beside "email replies to me" while writing your comment.

How about permits on the installation of the wood stove and pipe? What sort of inspection for the home owners insurance? I know on your last place, you said you did not carry insurance (as an old trailer in a place the fire department could not access was pretty much something no insurance company would touch)
I have known others that were told that you simply can not put a solid fuel stove in a manufactured home and be covered by home owners insurance.