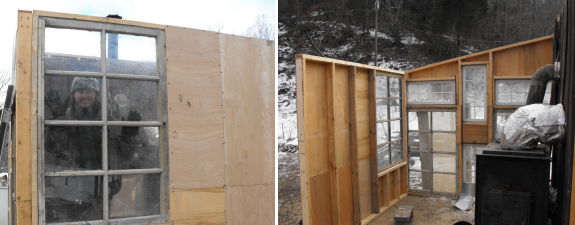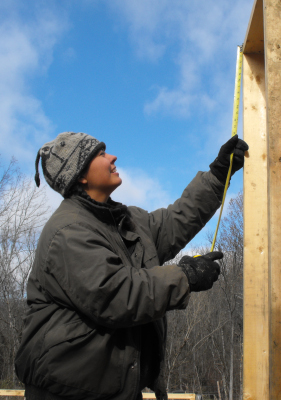
My first wall

 This
is my new wall --- I'm so proud of making it (nearly) all by
myself. That said, I should have measured a little better to make
it "square" (a perfect rectangle) so that we didn't have to take it
back apart to get the window to fit....
This
is my new wall --- I'm so proud of making it (nearly) all by
myself. That said, I should have measured a little better to make
it "square" (a perfect rectangle) so that we didn't have to take it
back apart to get the window to fit....Next time, I'm not going to assume that the diagonals being off by a quarter of an inch is okay. Unsurprisingly, Mark decided he would be in charge of putting in the door, which is the next step.
| This post is part of our Building a Storage Building from Scratch
series.
Read all of the entries: Part 1: Foundation
Part 3: Walls and scavenging lumber
Part 5: The roof
|
Want more in-depth information? Browse through our books.
Or explore more posts by date or by subject.
About us: Anna Hess and Mark Hamilton spent over a decade living self-sufficiently in the mountains of Virginia before moving north to start over from scratch in the foothills of Ohio. They've experimented with permaculture, no-till gardening, trailersteading, home-based microbusinesses and much more, writing about their adventures in both blogs and books.
Want to be notified when new comments are posted on this page? Click on the RSS button after you add a comment to subscribe to the comment feed, or simply check the box beside "email replies to me" while writing your comment.

ALARM. Your load bearing wall needs strengthening. It is customary to have two top plates. Over the window, you need a header--that is at least a double 2X6 on edge, or the weight of the roof will push down on the window, busting it perhaps or at least sagging the roof.
(The load bearing wall is the one your rafters will sit on.)
Drat! My pretty wall!
Can I just add two 2X6s on edge on top of the wall before adding the rafters on?
Can't do that unless you want to adjust the side walls, and extend the 2x6s the full length of the building. Fixing it is fairly easy: 1. Remove window 2. Cut cripples underneath window opening to lower the window the amount you are adding above it 3. Cut plywood off and replace sill plate 4. Add header plates above window opening 5. fasten plywood sheeting you cut off bottom above window opening 6. replace window
This should only take a couple of hours. Remember to put header plates above the door opening and any other window openings on your load bearing walls/ Are there some on opposide side of building where rafters will rest?