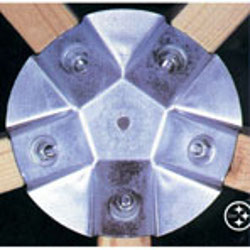
Future chicken coop design?


We've been talking about
projects for 2013, and chicken coop upgrade made it to the list.
I'm liking the simplicity of
this StarPlate building
method. If every other triangle flipped up it would make deep
bedding replenishment a breeze.
The StarPlate people claim a 15 percent
reduction in building material compared to a regular stick structure.
Want more in-depth information? Browse through our books.
Or explore more posts by date or by subject.
About us: Anna Hess and Mark Hamilton spent over a decade living self-sufficiently in the mountains of Virginia before moving north to start over from scratch in the foothills of Ohio. They've experimented with permaculture, no-till gardening, trailersteading, home-based microbusinesses and much more, writing about their adventures in both blogs and books.
Want to be notified when new comments are posted on this page? Click on the RSS button after you add a comment to subscribe to the comment feed, or simply check the box beside "email replies to me" while writing your comment.

Who doesn't love a Geodesic dome! This reminds me of this old project I considered. I think the one you posted has the advantage of housing more chickens (the linked one is relatively small).
http://anthony.liekens.net/index.php/Misc/GeodesicChickenDome
Chris, there is no reason that there should be any significant waste. The beauty of the Geodesic is that it is all triangles and rectangles (plywood sheets) break into triangles with as little as nothing leftover.
Geodesic structures look neat. And the basic frame made out of triangles is light and sturdy. But they have some major downsides.
@Christopher: The kind of triangles (equilateral and isosceles) used in these domes doesn't fit very well into sheets of plywood (as opposed to say right-angle triangles), leading to a lot of waste as Chris mentions.
A big challenge is to keep the dome roof waterproof given the many seams and the uneven thermal load on the roof from sunshine. This problem can be solved e.g. by overlaminating a light wood and foam structure with fiberglass which makes it a single waterproof structure, but that requires extra work.
Hey Mark and Anna, Hope you guys are doing well! I love your blog and have just rediscovered it and have been catching up! I saw your post about geodesic bird houses and wanted to send you a link to my friend's website, Sunnyside Projects, where he sells his craft homesteading tools, including a geodesic aviary. You might get some ideas from his design or contact him through his website. He's up here in Charlottesville (where I am these days) but its a neat design and maybe you could get some inspiration from it! Happy New Year! Hannah
http://sunnysideprojects.com/products/geodesic-aviaries/
For those considering a project like this: My original search for the starplate connectors resulted in a New Zealand company. Of course the shipping would be prohibitive, so they referred me to Stromberg's here in the USA. http://www.strombergschickens.com/starplate_building_system david
I love domes for their strength and just plain fun, but I think a round house with conical roof would probably be less waste. Plywood bends very nicely around a large enough circle. A plywood yurt basically.
That being said, I can't wait to see the starplate dome.